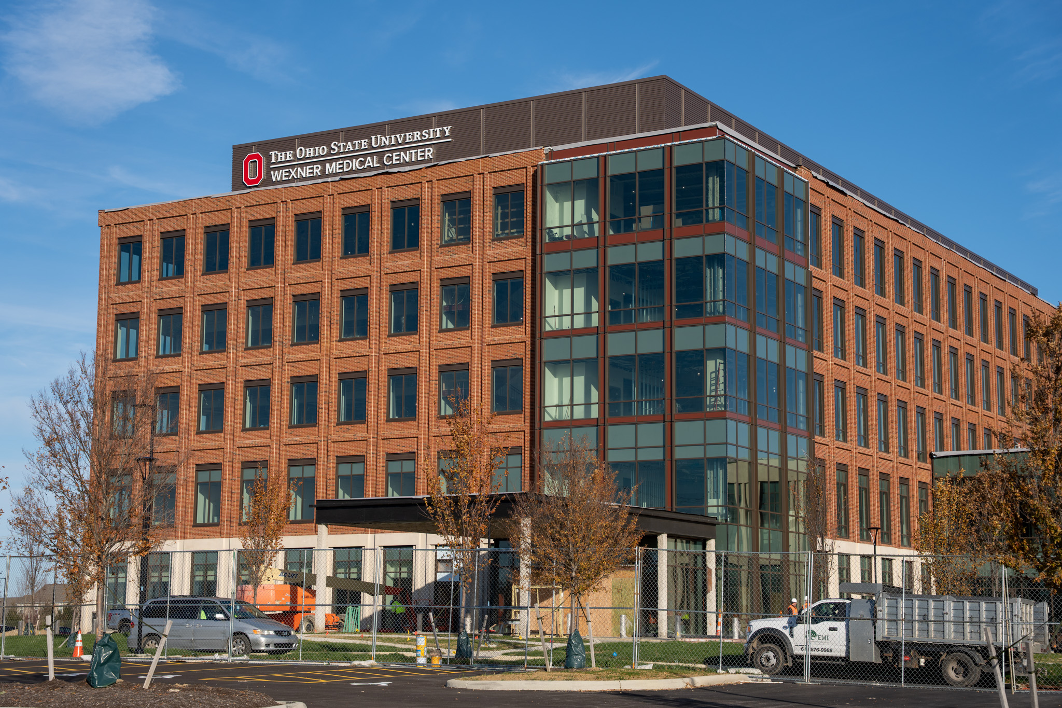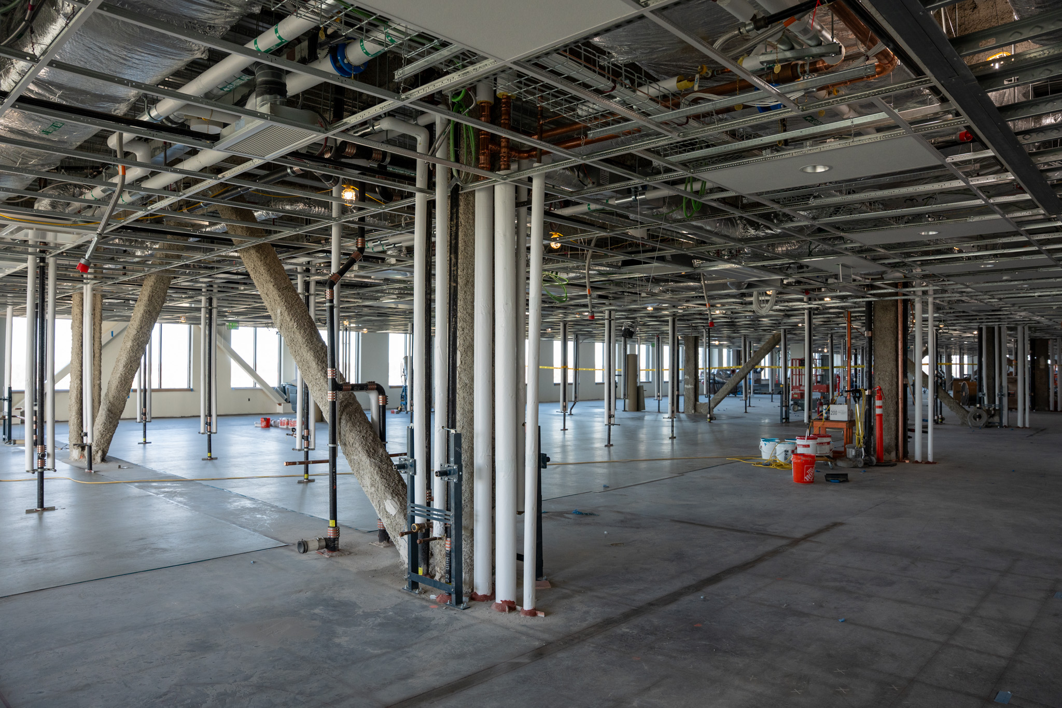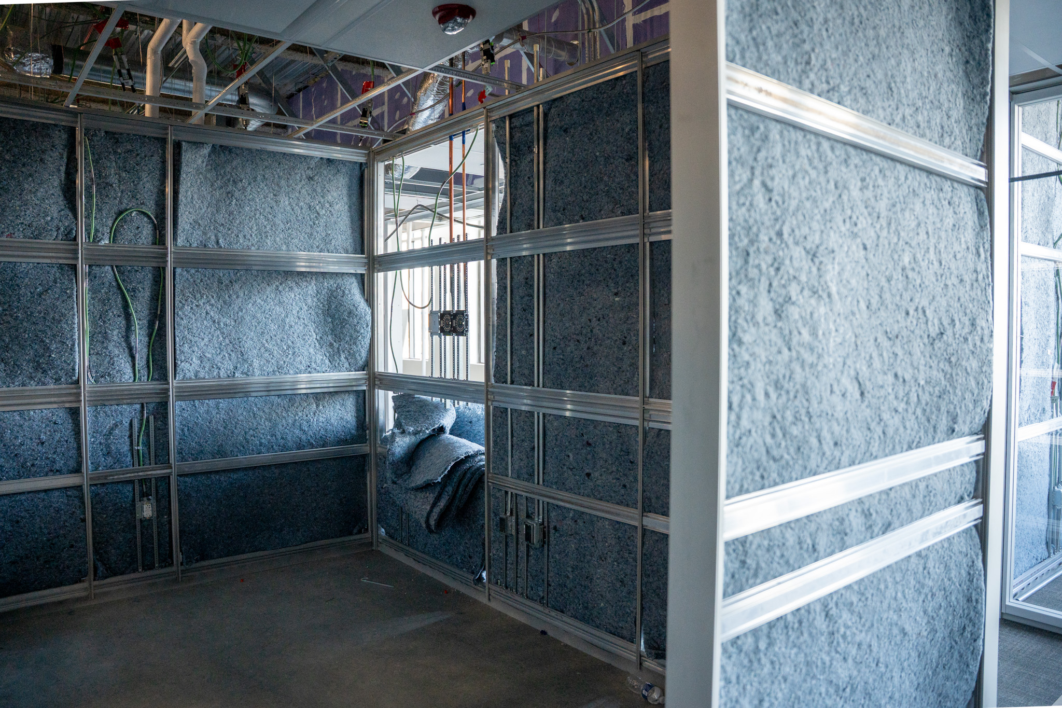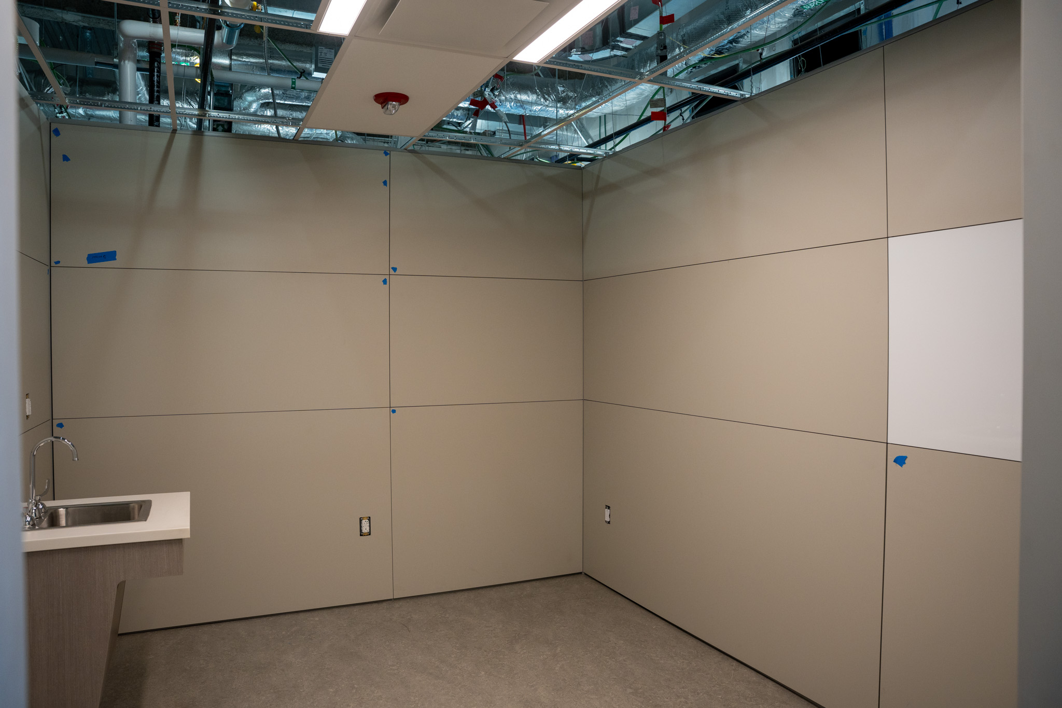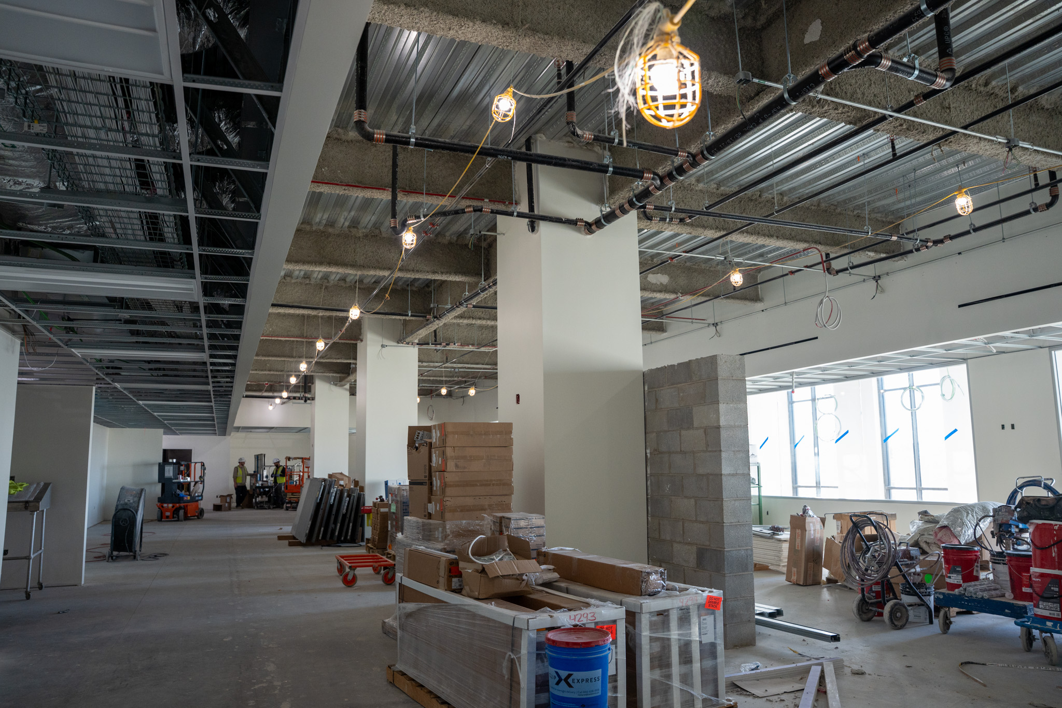Construction on The Ohio State University Wexner Medical Center Outpatient Care Powell is roughly 70% complete. Crews are finishing metal panels on the exterior as landscaping wraps up. Inside, final painting is underway, and flooring installation is progressing in several areas.
The project features a unique construction approach known as Doing It Right This Time, or DIRTT, to build medical offices. The building incorporates 15,536 linear feet of DIRTT demountable wall systems, the largest installation of its kind in Ohio. DIRTT walls are manufactured off-site in a controlled facility, then transported to the site for installation, speeding up construction and cutting down on dirt and dust.
“Although demountable walls can carry a higher up-front cost, the long-term value is clear,” said Kristin Poldemann, associate vice president of Facilities Design and Construction. “Renovations are significantly faster, cleaner and less disruptive. These systems allow facilities teams to reconfigure space without the mess and operations downtime associated with conventional construction methods.”
Artwork, marker boards and medical equipment rails are integrated directly into the DIRTT assemblies, a feature rarely seen in traditional construction.
Installation of the DIRTT system begins with flooring, followed by framing, wall placement and, finally, ceiling tile installation.
Outpatient Care Powell is being built on nearly 30 acres at the northeast corner of Home Road and Sawmill Parkway, across from Olentangy Liberty High School. The $183 million project includes 200,000 square feet of space and will deliver a five-story medical office building and a two-story ambulatory health center with imaging, outpatient rehabilitation and physical therapy, endoscopy and related support services.
View the live construction camera online.
