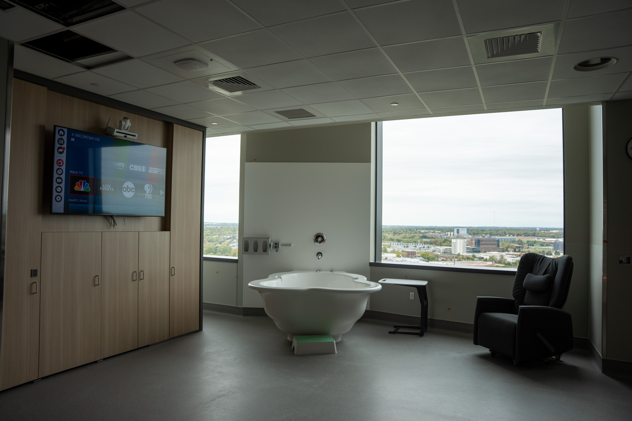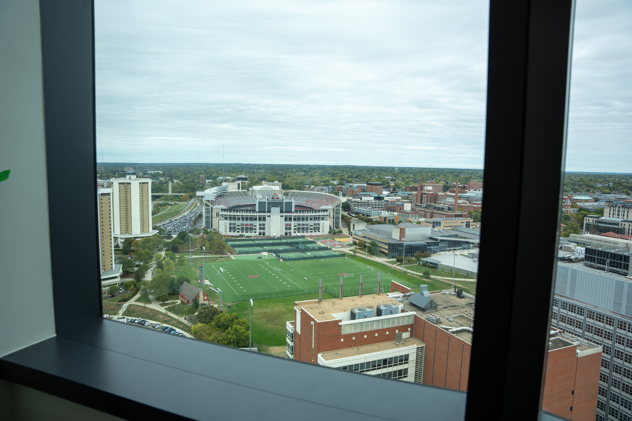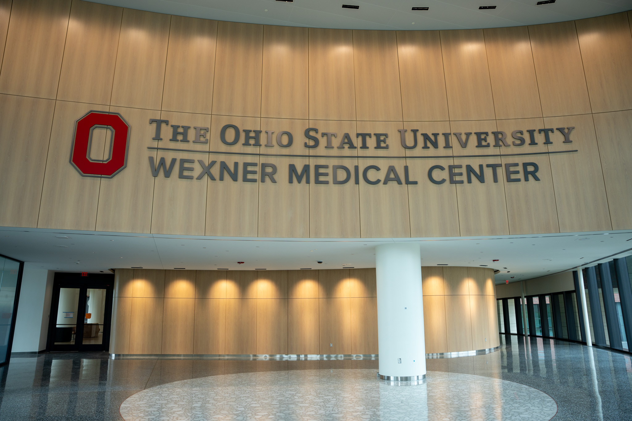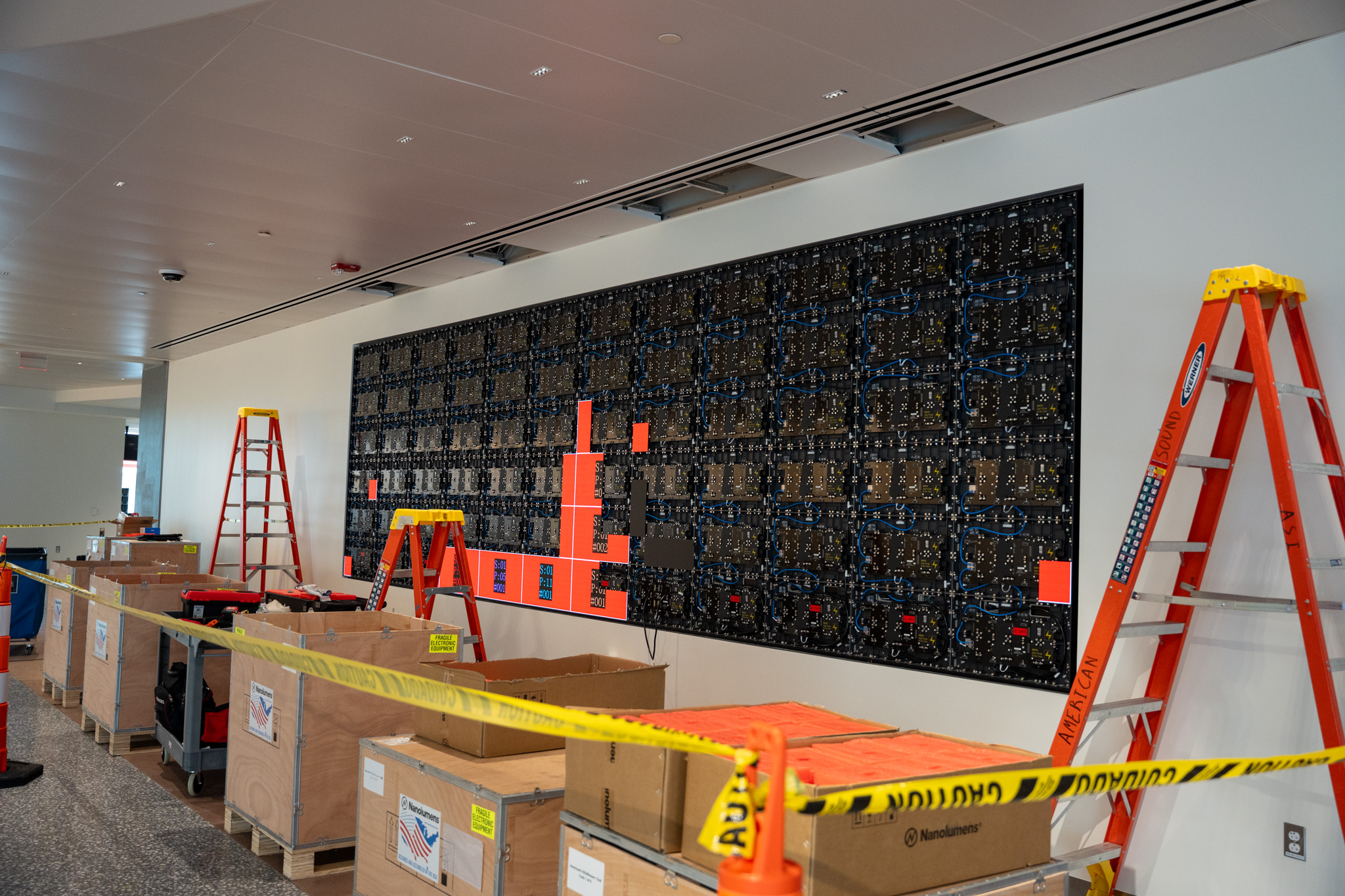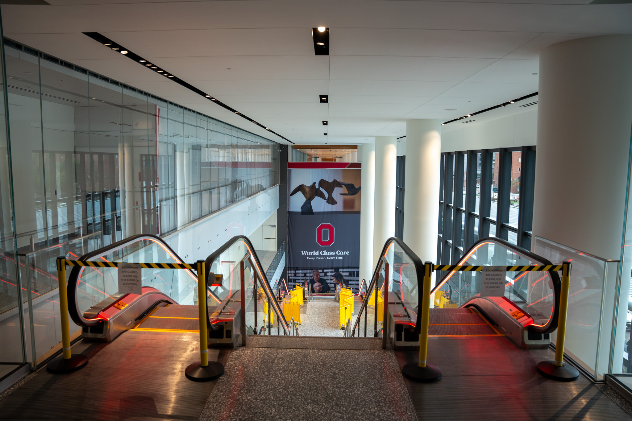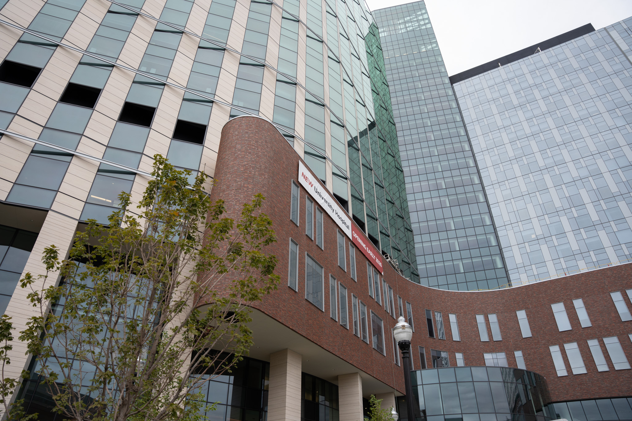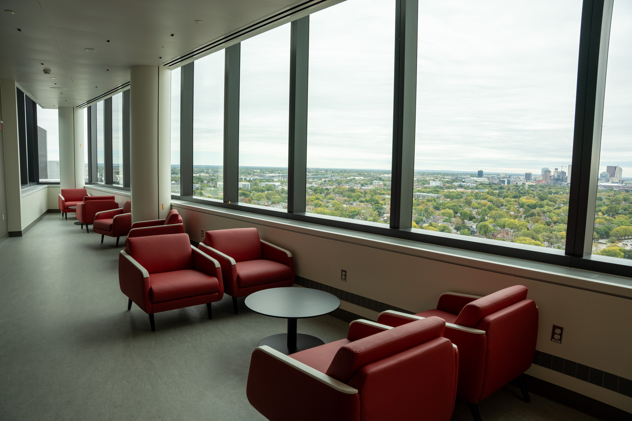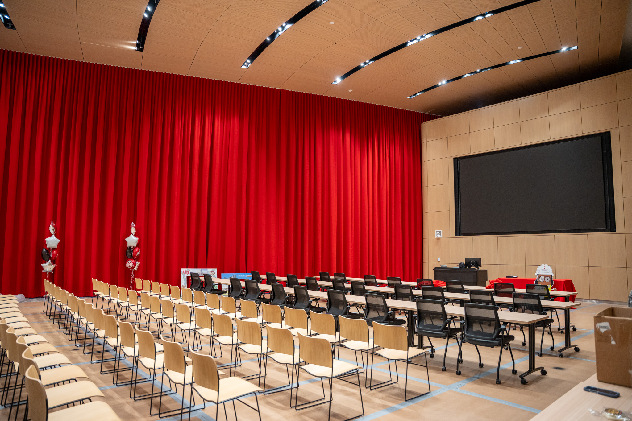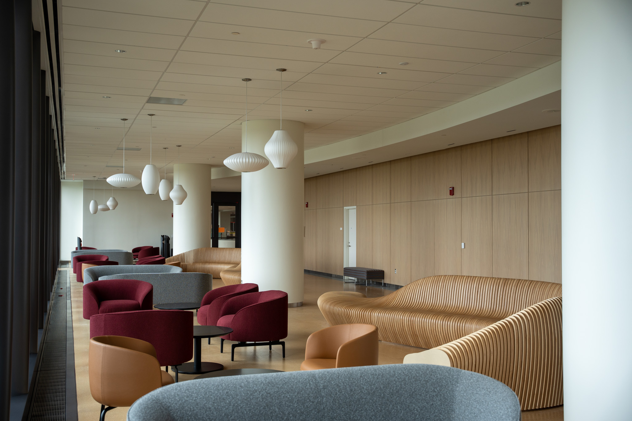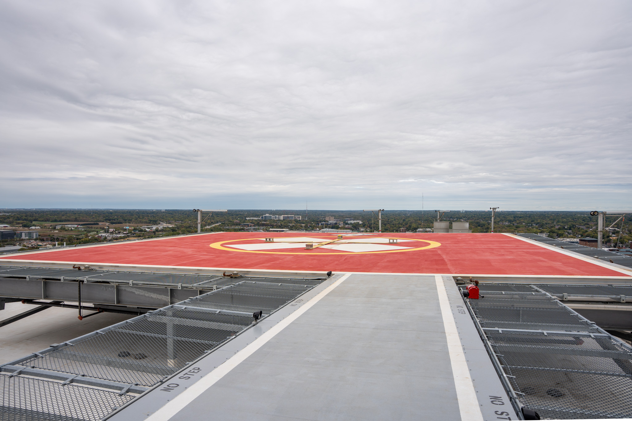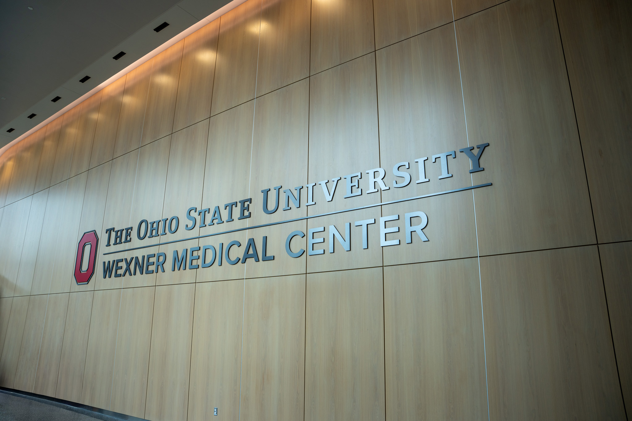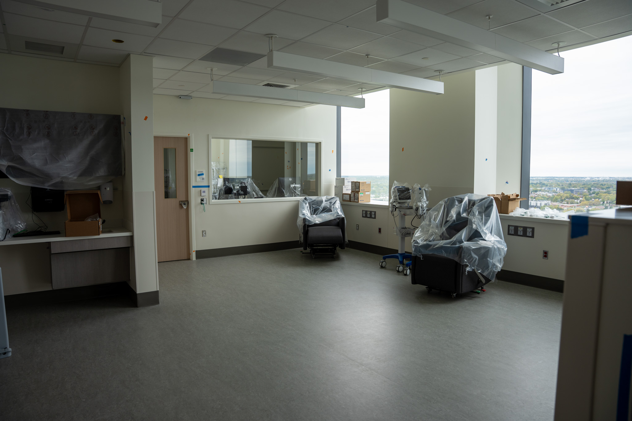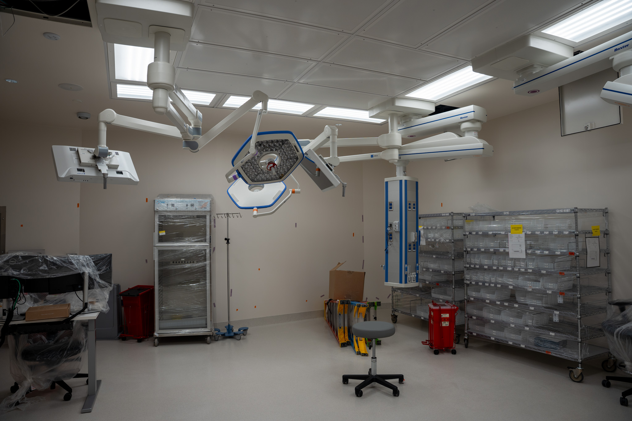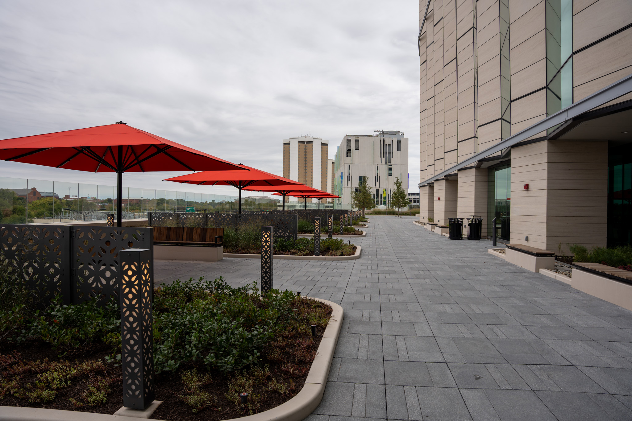The Wexner Medical Center Inpatient Hospital is quickly approaching its opening date as it has reached substantial completion, marking a major milestone.
“Substantial completion means the project is essentially finished and ready to be used for its intended purpose, even if there are still several things left to finish,” said Kristin Poldemann, associate vice president of Facilities Design and Construction (FDC) on the most recent episode of the City of Ohio State Podcast.
Punchlist corrections like paint or desk details are being made as final projects are brought to completion.
“One of the critical aspects that’s ongoing is the ‘fit-up’,” said Ragan Fallang, FDC executive project manager for the inpatient hospital. “We’re working to install equipment, IT and furniture into the building. That includes about $250 million worth of work. Its 175,000 plus items that they’re tracking.”
Construction progress includes:
- Digital walls being installed
- Punchlist corrections
- Machine inspections
On track to open in late February, the 1.9 million-square-foot inpatient hospital is the largest single facilities project ever undertaken at Ohio State.

